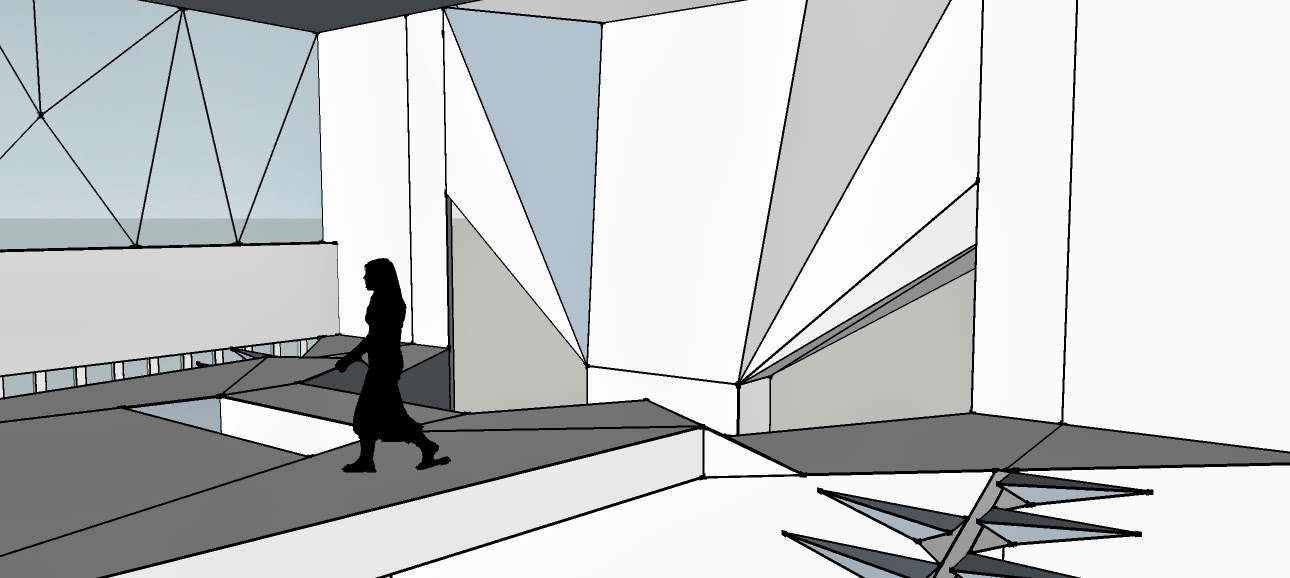Saturday, 29 March 2014
36 CUSTOM TEXTURES
Here's my textures, I did a lot of them on the train so I had to make new words, but here's the original set of words too;
Lumpy
Cellular
jaged
glassy
electric
porous
gritty
glossy
irregular
regular
scorched
prickly
sandy
tessellated
Velvety
Translucent
frosted
Pearlescent
woven
grungey
wavy
repetitive
scaly
scratchy
rocky
chunky
bristly
organic
fractal
metallic
Grooved
Curly
Damaged
Abrasive
Blistered
[3] 7 IMAGES SHOWING 2 DRAFT SKETCHUP MODEL
Inside Gallery/ Access area - Ramp down to garage, storage area behind the stairs
Upper/Outside dining area - Creates cover for gallery below, serves as outside dining, wavy balustrades like roof. Windows like rocky walls of garage
Whole Building - Eye level, glass columns continue out to section off courtyard/gallery
Restaurant - Inside Kitchen to Dining Area, curving interiors
Garage - Outer sections frame inner section
Garage - Heavy Parts elevator, rocky walls, depth between walls but also ground, raised.
Iso - Whole Building - shows outside gallery/courtyard, glass columns for support and sectioning/desert terrain flows like roof
Wednesday, 26 March 2014
[2] 7 IMAGES SHOWING 2 DRAFT SKETCHUP MODEL
Side View
Top Angled
Front Balcony Divider
Outside/Looking in Staircase
Looking down garage
Atrium
Rear Balcony
Second attempt at sketchup, top part too symmetrical, kind of touch and go with sketchup.
Thursday, 13 March 2014
18 SKETCH SECTIONS
[1] 7 IMAGES SHOWING 2 DRAFT SKETCHUP MODEL
Here's the sketchup model for the first week. The top level was Heston Blumenthal, so in my model it's a restaurant. The seating is all above with a VIP area up the very top, there is a feature wall between the levels that's also a tunnel between the two sides (Cantilevered off the sides?). The kitchen would be on the level just below the lower seating area so waiters walk up to the seating.
The area between the two is a gallery for art/photos of the food/showroom for motorbikes. It's big a spacious and pretty simple to not distract from the content. I like using glass so there's a lot of it as barriers and there's also large windows. For the top section the word was Cosmic, which looked alright in the sketch section because things were floating and it sort of had this old aztec-ey sort of shape, didn't come through very well on the 3D though. Maybe the very top layer brings back the cosmic a bit.
Underneath is the garage for the Revival Cycles, the sketch had an extra sub layer but I don't think it was really necessary, that being said, it sort of took the drive (the word for the lower section) out of it. The idea was that you'd drive down into the garage and down to any other levels via ramps. I designed it in a way that I know it would be fun to drive on (because I drive a motorbike) but taking out the sub layer doesn't make it that fun any more (but ramps are always fun anyway).
I think I might have made this building a bit too practical and so it's come out a little boring, but it served it's purpose with experimenting.
Wednesday, 5 March 2014
3 PROJECT IMAGES WITH AN ADJECTIVE, VERB AND NOUN DESCRIBING EACH
Heston Blumenthal
Noun: Star
Verb: Float
Adjective: Cosmic
Revival Cycles
Noun: motor
Verb: drive
Adjective: retro
Steinway and sons
Noun: Key
Verb: compose
Adjective: regal
Subscribe to:
Comments (Atom)





























.jpg)
